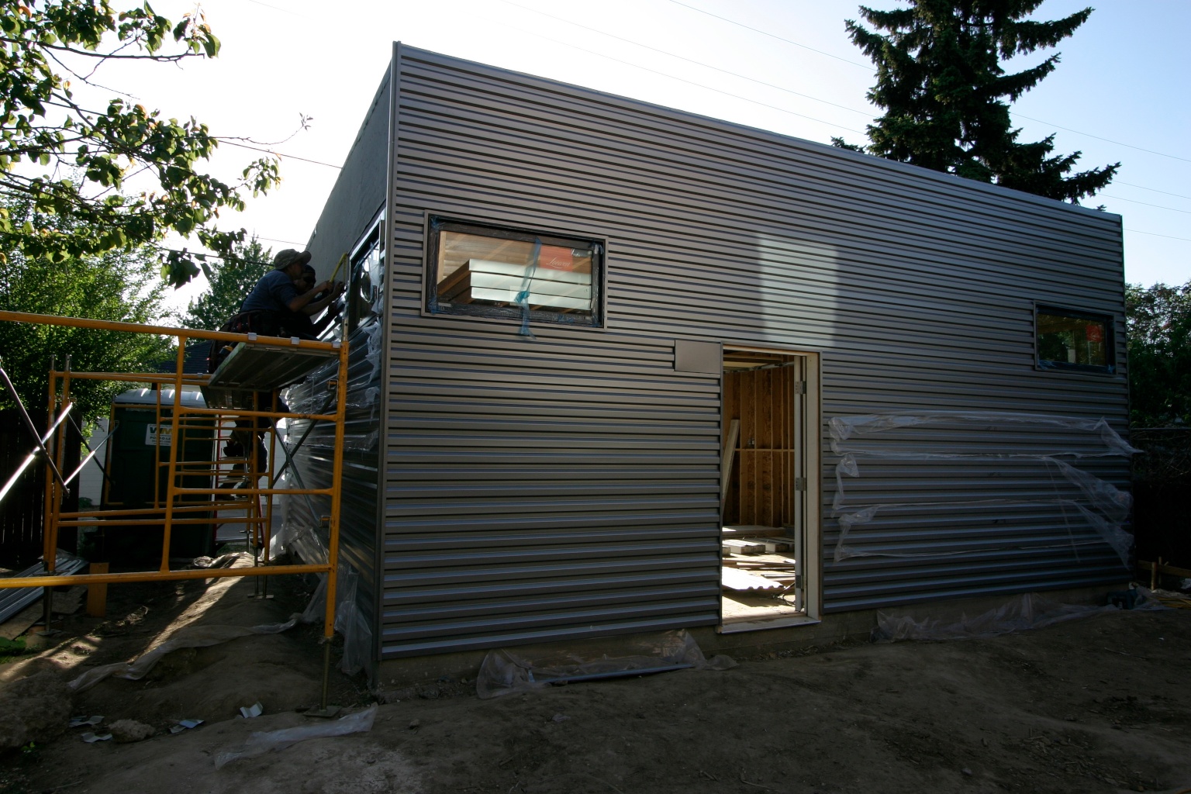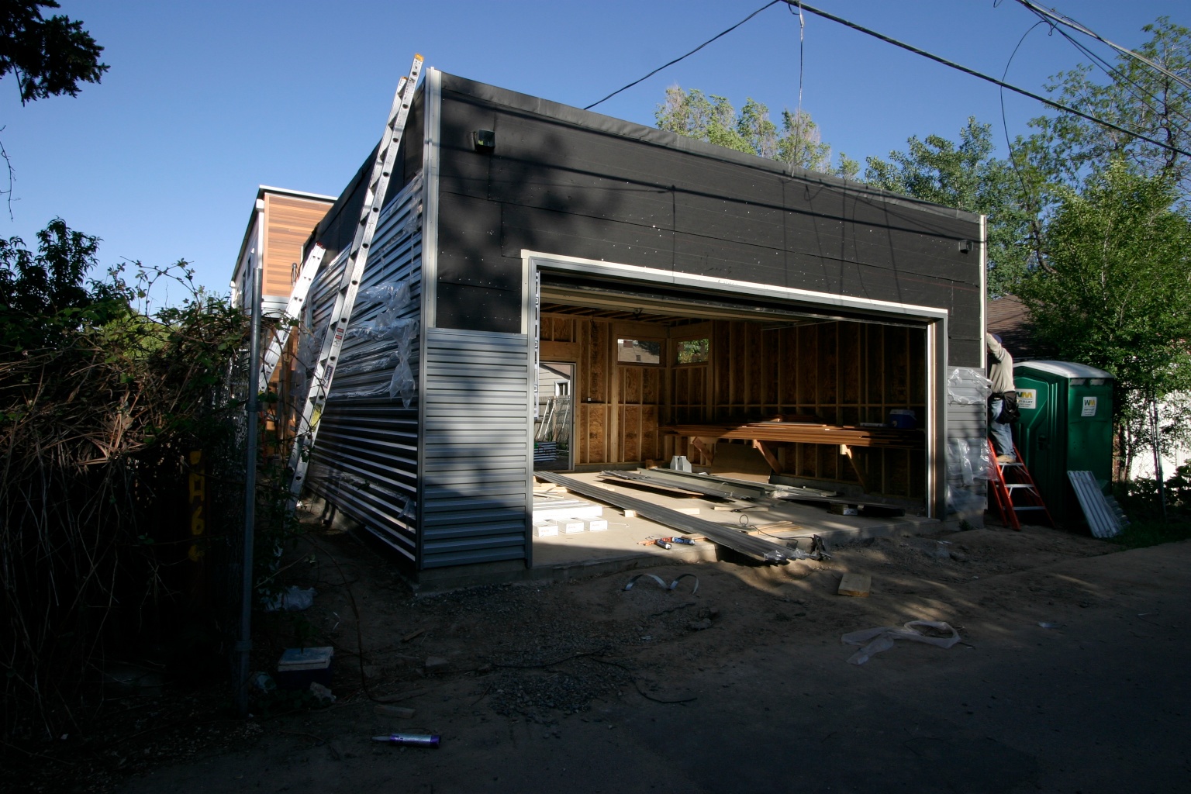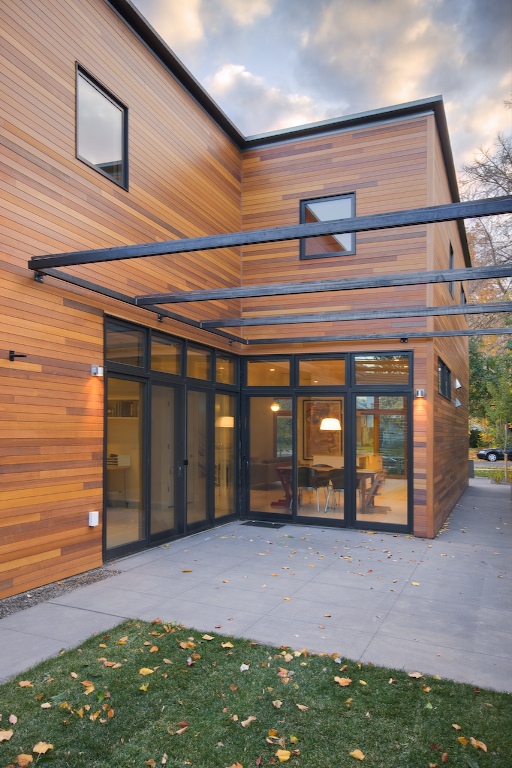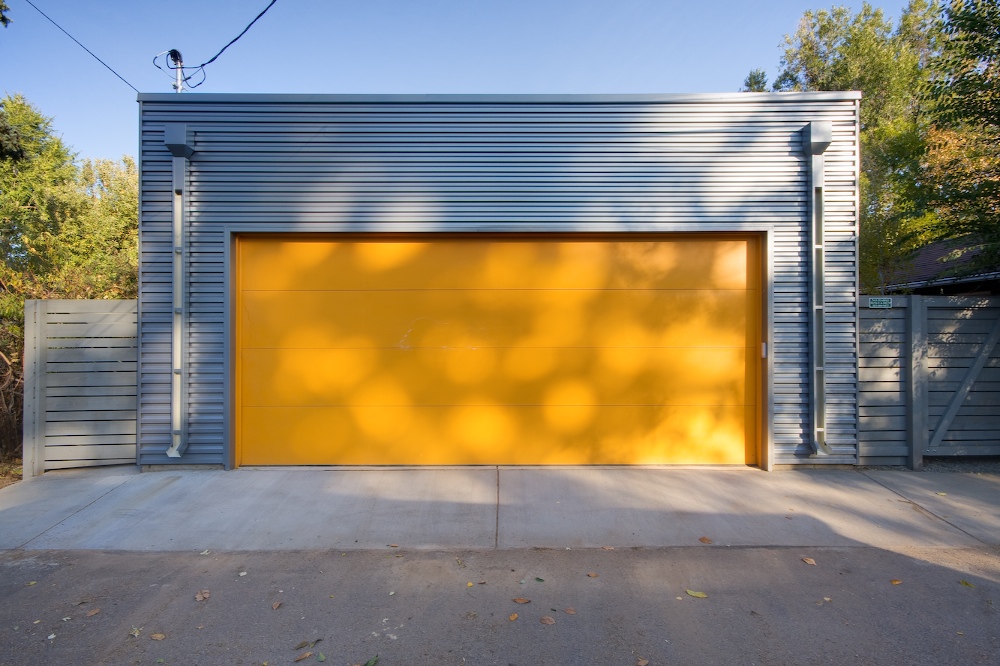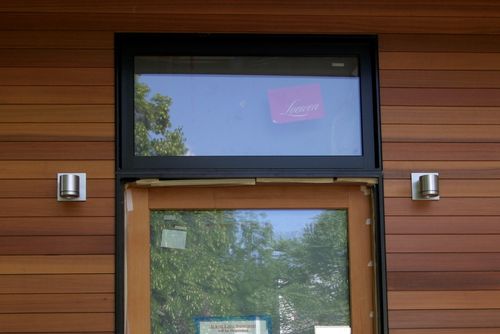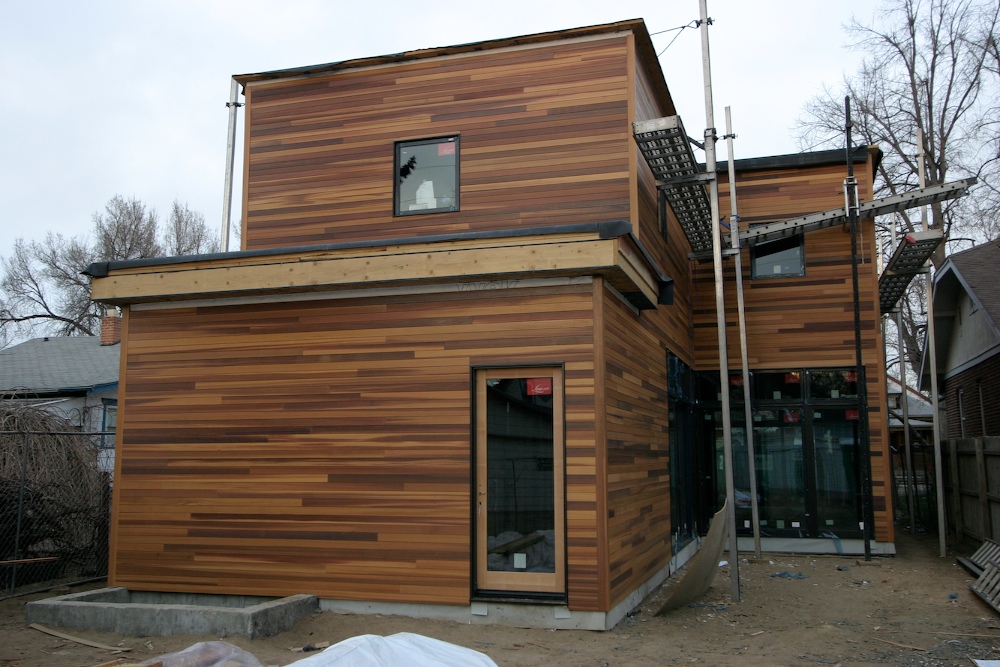By far the most commented on and requested material on the blog is the Garage Metal Siding (the cedar siding on the main house comes in as second). Nearly everyone we meet that has been by the house mentions the garage siding. Many people are so in to it that they then drive down the alley to check it out up close. Don’t get us wrong, we love it too, but covering the entire house with it probably would have been overkill, not to mention a bit noisy with expansion and contraction.
The beauty of Galvalume is that it behaves so differently based on the lighting condition – it can vary from a very light aluminum silver all the way to a very dark blue gray color. There is a richness to this finish that goes beyond anything a simple paint finish can ever achieve. Plus, it is way nicer than any standard metal siding we have seen.
The concealed fastener version of this metal panel also keeps the focus on the panel and corrugated pattern vs. the distraction of exposed fasteners. We used Berridge’s HR-16 wall panel in their “Pre-weathered Galvalume” finish. The installation is fairly straightforward--we used an OSB substrate with felt over a simple 2x6 stud wall.
Check out the installation photos to see it going in and some of the finished photos too.



