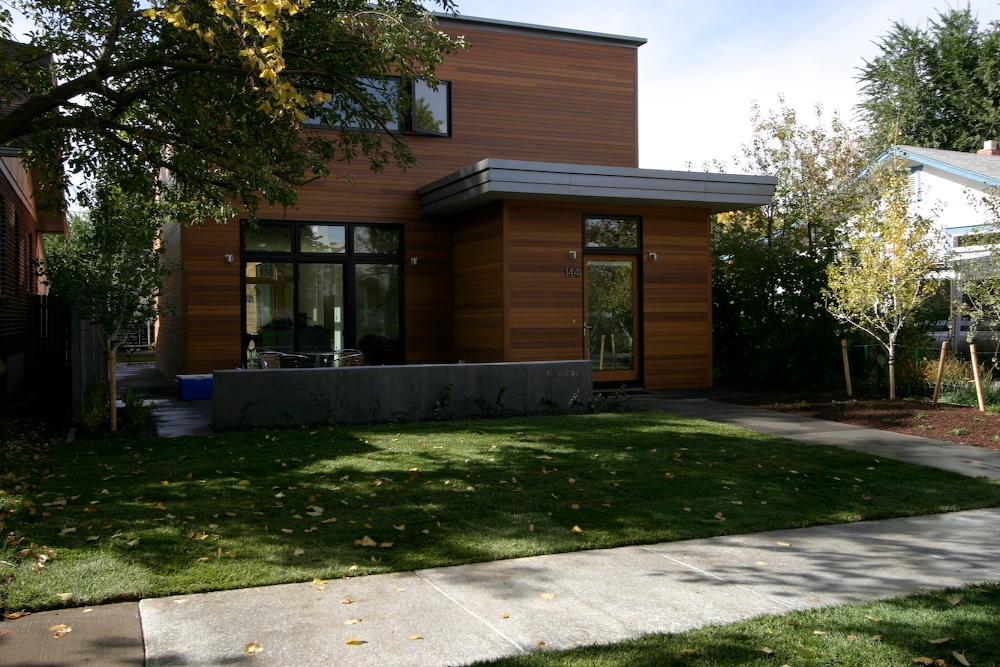Bob and his crew have nearly finished the landscape. Everything has come together very nicely so far. The one unfortunate item is the lack of availability of some plant materials this late in the season, so we'll have to wait until next spring for the remainder.
The StepStone pavers went in nicely, and the fine granite rock that R-Design specified for the beds blends nicely with the rest of our exterior colors and textures.
The guys at No Hassle Fence put on a nice horizontal fence that has a very understated but subtle design to it - we just alternated 1x6 and 1x4 rough sawn cedar to give it a bit of character and stained it a solid silver gray.
Next up is the steel trellis over the back patio and the steel frame for the kid's swing, and we are done!!














