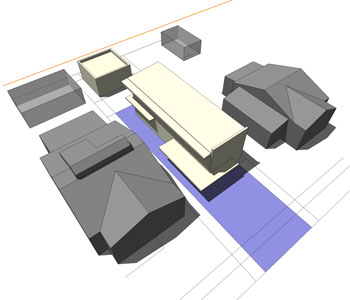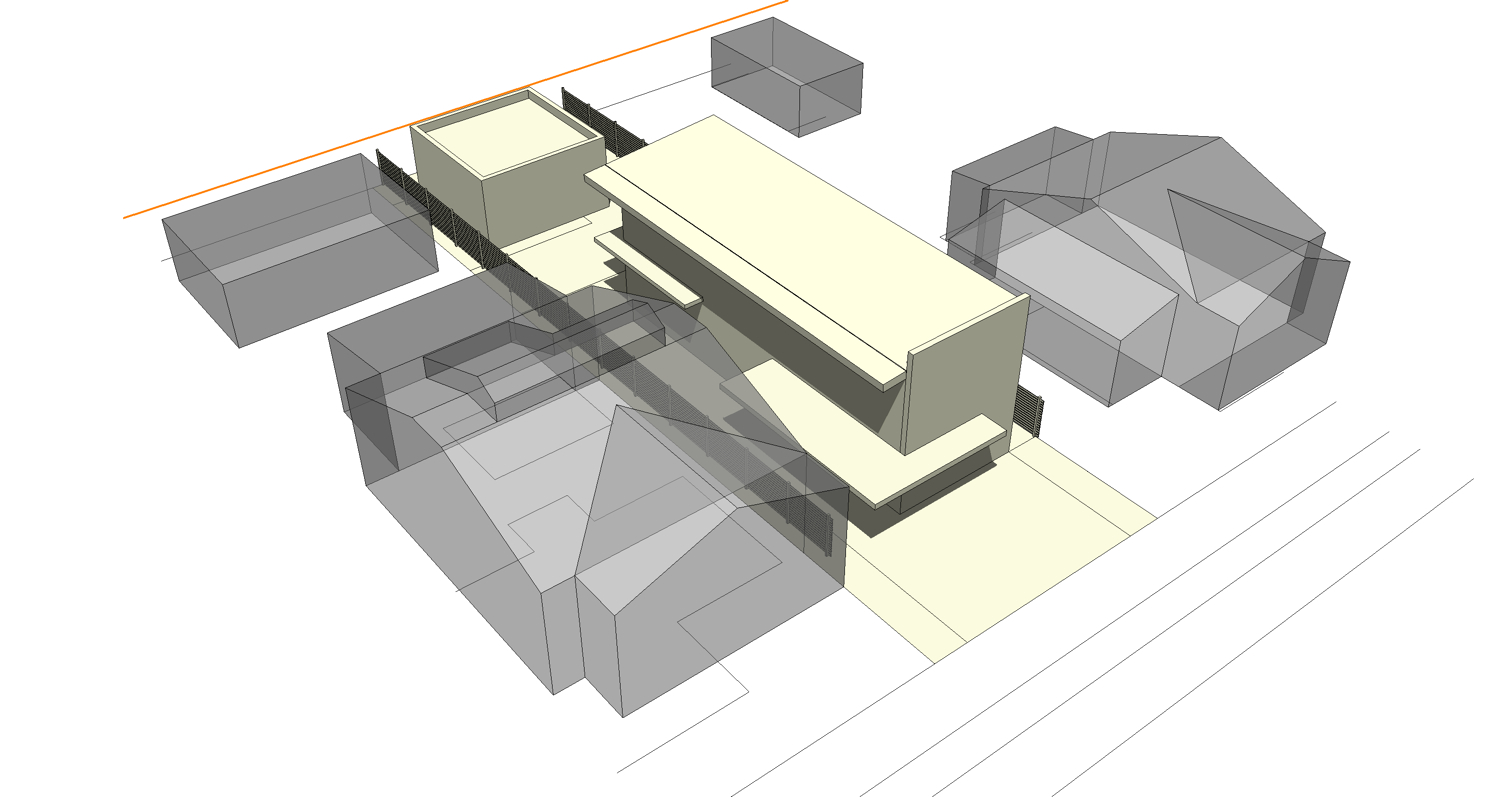The City of Denver has some fairly complicated and restrictive zoning requirements, limiting lot coverage as well as designating the area where you can locate the house and garage. The open space requirement and location of the structure(s) on the lot creates obvious constraints for this small narrow lot (37’ x 132’).
Initially, our goal was to build a 2400-2500 sf home, but once we designed the house we were at 2800 sf. We knew we were exceeding the open space requirements (62.5% of the lot is required to be open) with the initial first floor layout. After going over the zoning requirements once again, we realized that we needed to make serious adjustments, both in terms of square footage reductions, as well as adjusting the placement of the house on the lot.
Reducing square footage at this point was a significant challenge for us. The City offers a lot coverage incentive if you detach the garage. In other words, we can have more house with a detached garage, so we detached it. Sacrificing the benefits of an attached garage was difficult -- but once we accepted that and made some further square footage cuts (specifically eliminating the guest room/kids playroom, we are now at 2500 SF! Depending on the pricing, we may rough in for a future guest suite in the basement. In any event, we will have more outdoor space for play and sun.














