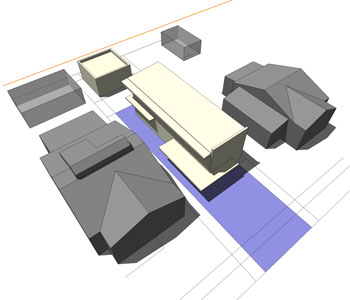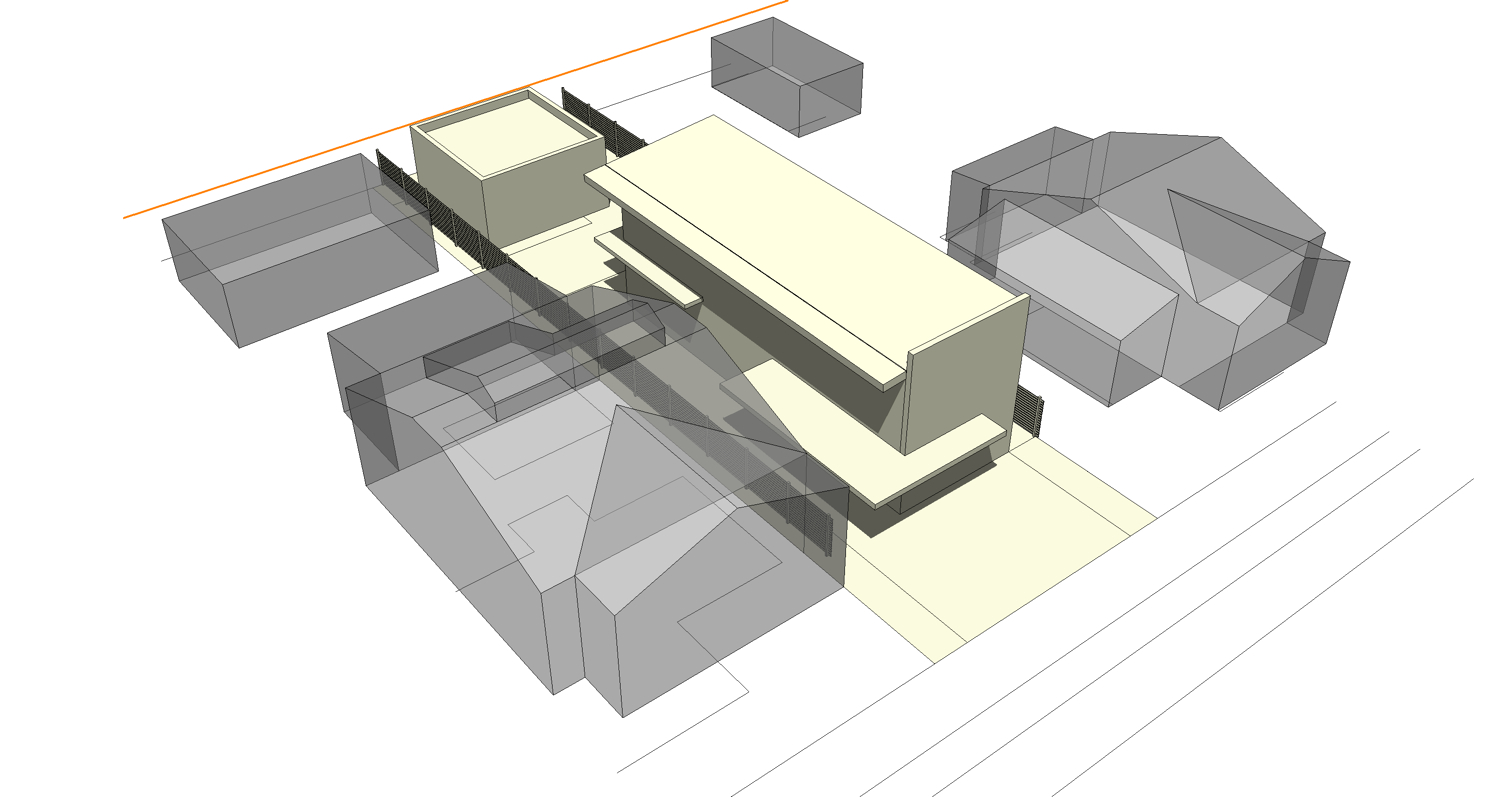Understanding and implementing structural framing is where reality sets in on a project. The expansive open spaces we have poses challenges for shear (keeping the building from wracking) and spanning those distances with conventional wood is hard to do. We will take another hard look at the second floor to see if all the walls can “stack” above the first floor for ease of structural support.
A column or two will also be placed in discreet but critical locations to carry the upper floor’s load to the basement.













